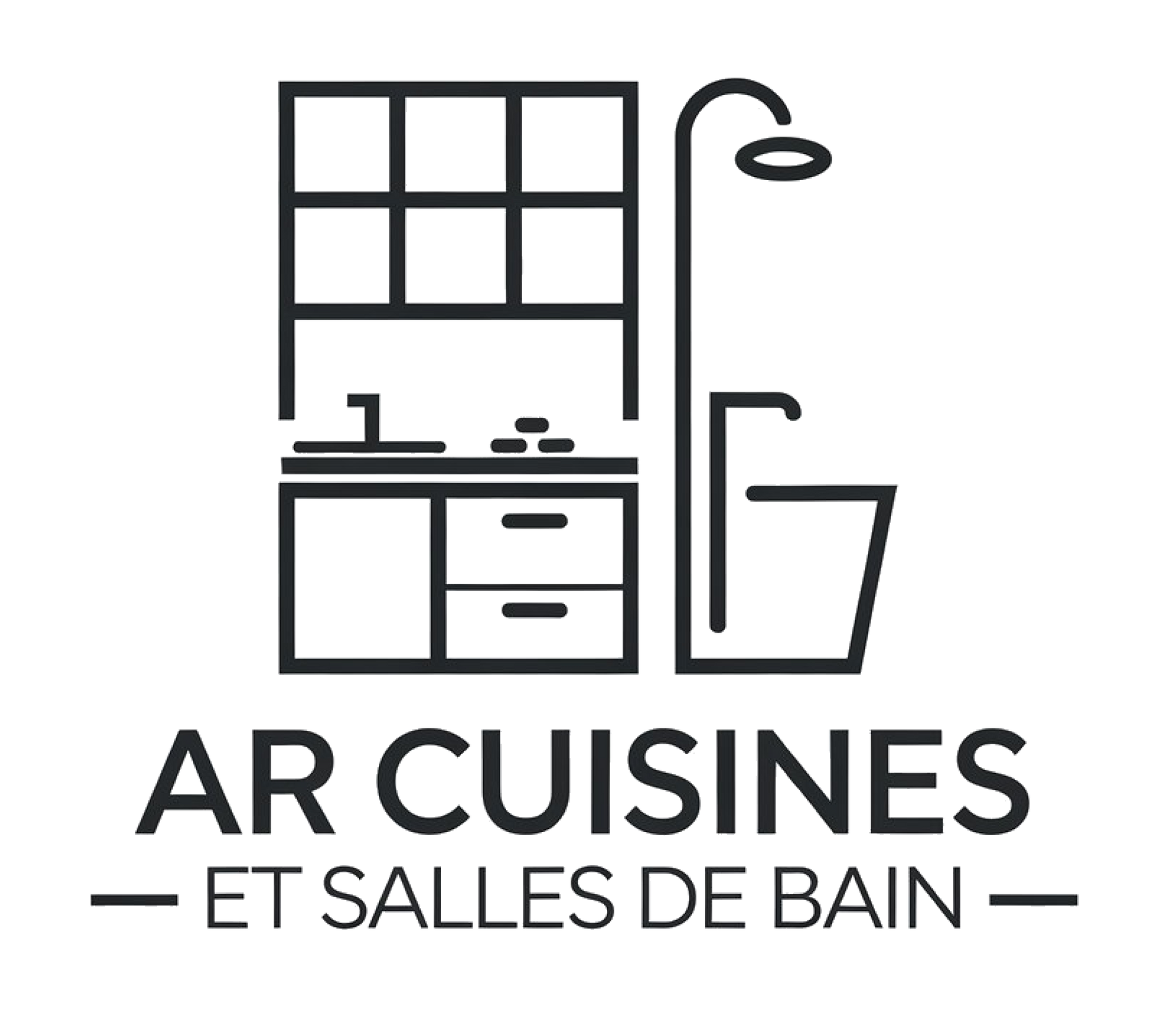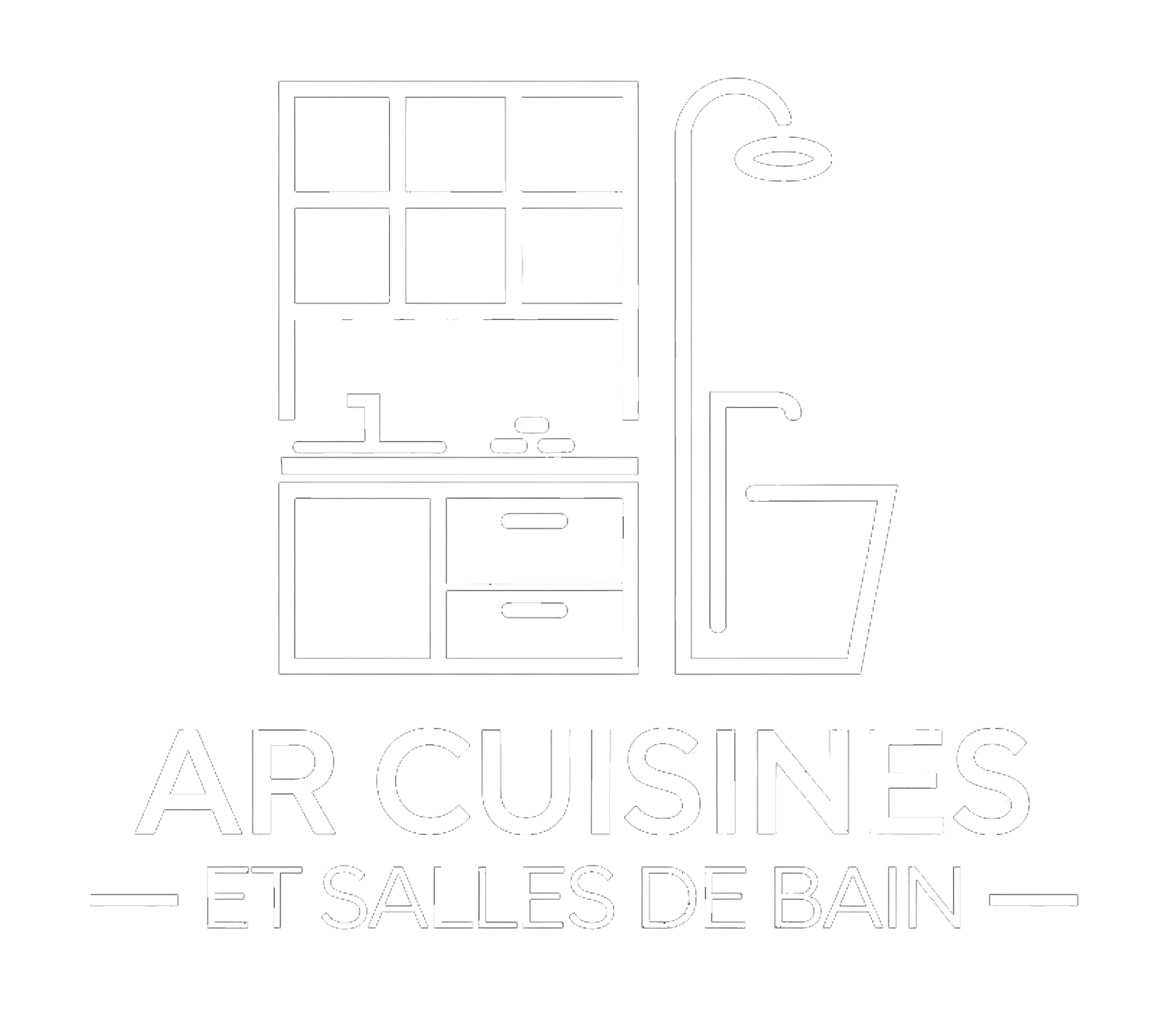AR CUISINES
service de design – plans 2D
The Right Plan
From the Start
Renovating or designing without a clear plan risks costly mistakes. At AR Cuisines, our design service helps you visualize every detail before the first cut. With our precise 2D plans, you make informed decisions with no unpleasant surprises.
Interior Layout Plans
Good design starts with a thoughtful layout. Our plans show where to place every piece of furniture, appliance, and storage. We help you maximize flow, volume, and lighting—while respecting the constraints of your space.
Technical Manufacturing Plans
Our detailed plans are made for custom fabrication. Every measurement, cut, and adjustment is carefully pre-planned.
The result?
Fewer surprises, smoother projects, and a finished product that meets your expectations to the millimeter.
Visual Presentation Plans
For clients who need to picture it before approval, we create clear, attractive, and readable plans. They quickly convey ambiance, layout, and scale—perfect for validating choices or comparing options.




